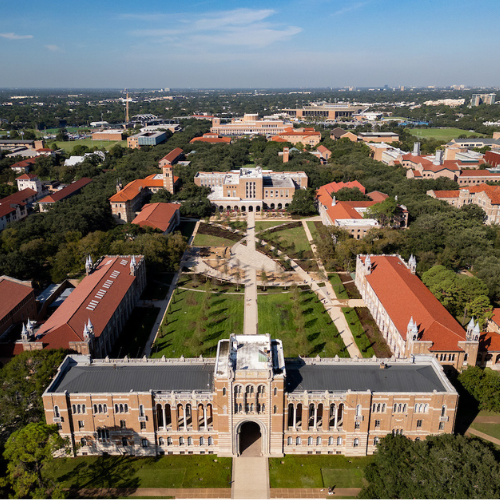Rice University is making headway on its long-term campus plan. Led by Real Estate & Facilities (RE&F), the initial phase of this ambitious project focused on analyzing current campus conditions, gathering stakeholder input, and shaping a visionary framework for the university's growth over the next 10 and 30 years. The resulting vision aligns with Rice’s strategic objectives, positioning the university to meet the demands of its future.

Strategic Growth
To accommodate projected growth, RE&F identified that in the next 30 years there will be a need for 3 million square feet of new space. The current 10-year capital plan addresses 1.3 million square feet, with 1.7 million remaining for future phases. The campus plan prioritizes preserving Rice’s architectural legacy, optimizing space usage, and committing to sustainability. Three core strategies—building preservation, renovation, and site redevelopment—along with four physical frameworks (land use, landscape, mobility, and infrastructure) will guide campus expansion.

Campus Neighborhoods
The plan envisions “neighborhoods” across campus, each tailored to specific functions, including academic, research, residential, athletics, and mixed-use/entertainment areas. This neighborhood concept will help guide which buildings are preserved, renovated, or redeveloped, ensuring that each area supports its intended purpose.
Projects Underway
Several key projects are already in progress:
-
Sarofim Hall: This multi-functional visual arts space broke ground in February in the academic and research neighborhood near entrance 8, which is emerging as an arts corridor, and will feature a state-of-the-art cinema, a flexible performance lab, adaptable classrooms, and workshops.
-
Business School Expansion: The new facility for Rice Business, which broke ground in May 2024, will seamlessly integrate with McNair Hall. Located in the academic and research neighborhood, it will house the undergraduate business program, including two 120-seat classrooms, two 65-seat classrooms and breakout rooms throughout the building.
-
New Residential Colleges: New Lovett College and College 12, in the south residential neighborhood, will add 584 beds, supporting the growing student population and enhancing the on-campus living experience.
Future Plans
Guided by the framework established in this campus plan, RE&F will continue to drive projects within the 5- and 10-year capital plans. Upcoming initiatives will focus on optimizing research spaces, setting landscape design standards, and utilizing technology to plan and simulate future development. Key future projects include additional research facilities, expanded graduate housing, new and redesigned student center facilities, and further development in the Rice Village and Ion District areas.
Rice’s campus planning efforts reflect a commitment to purposeful growth that balances tradition with innovation, aiming to serve future generations of students, faculty, and the broader Rice community. Stay tuned as future articles provide a closer look at the university's strategic expansions, including developments in the Rice Village and Ion District.
For more information on Rice’s campus plan or to get involved in this initiative, please contact George Ristow, AVP for Campus Planning and Design/University Architect, at george.ristow@rice.edu.

