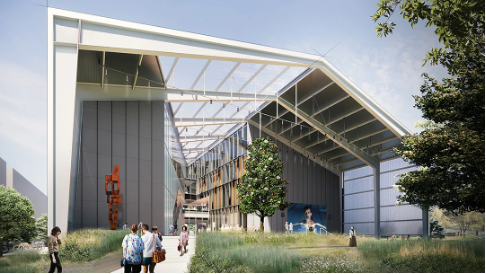This summer brought important milestones for several of Rice’s largest building projects. From new student spaces to expanded academic and residential facilities, construction crews are making steady progress on places that will support learning, creativity, and community life for decades to come.
Moody Student Center Complex

The new Moody Student Center Complex will double the space dedicated to student services on campus. The site has gone through early enabling, readying it for building and utility work to begin. This also included the careful relocation of James Surls’ beloved sculpture “Again, the Tree, Knot, Flower, and Me” to its new home near Baker College. When complete, the center will bring together career and tutoring services, new dining options, an expanded student-run coffee shop, shaded outdoor gathering spaces, and a large pavilion for campus events. Excavation and foundation work will begin this fall, with the building scheduled to open in 2027.
Rice Business School Addition

The addition to the Rice Business school is taking shape, with the building’s structure now complete. Work is shifting to the enclosure and interiors, which will include new classrooms, dining options, and a reimagined Woodson Courtyard — a tall, light-filled gathering space at the heart of the school. Building above an existing underground parking garage has added complexity, but the project remains on track to open in summer 2026.
New Lovett and Chao Colleges

Construction is moving forward on two new residential colleges — the new Lovett College and the Ting Tsung and Wei Fong Chao College, to be known as Chao College. Together, they’ll be home to about 600 students and help support Rice’s enrollment growth goals. Each will feature a residential tower (11 stories for Lovett, 10 for Chao) rising above a shared servery with outdoor common spaces designed for gathering and community. Sustainability is a defining feature, with both buildings pursuing LEED Gold certification through elements like rooftop solar panels, a rainwater-collecting cistern, reclaimed wood, energy-efficient materials, and bird-friendly glass. The two colleges will “top out” — meaning the structural framework will be finished — in early September and open in Fall 2026.
Sarofim Hall

Just in time for the new academic year, Sarofim Hall, the new home for the Department of Art, reached substantial completion in August. With design led by Rice alum Charles Renfro of DS+R, the building houses studios for painting, photography, printmaking, and sculpture, along with a cinema and exhibition areas. Located at Entrance 8, Sarofim Hall joins the Moody Center for the Arts and the Brockman Music and Performing Arts Center to form a vibrant arts corridor that both celebrates creativity and honors the legacy of the former Rice Media Center and Art Barn. Students and faculty will begin using the space this fall.
These projects are more than new buildings — they are investments in Rice’s mission and visible signs of Rice's advancement towards becoming the premier university for teaching and research.

